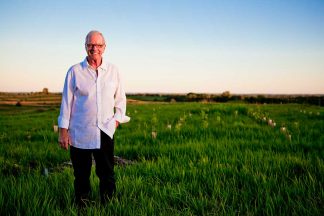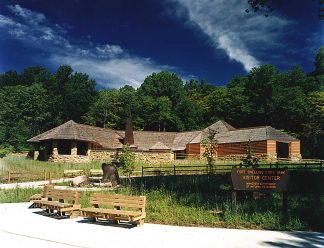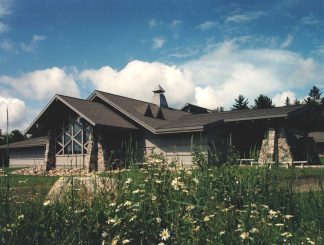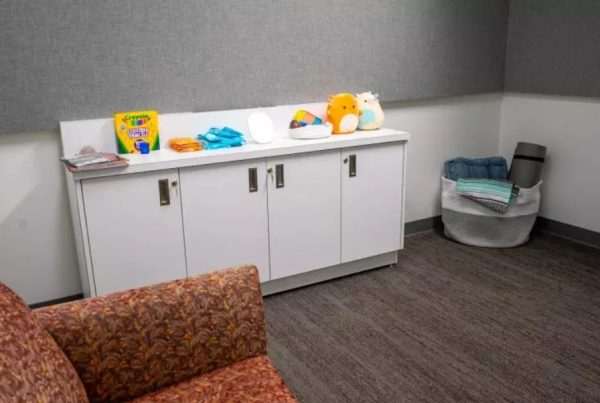By Allison Campbell-Jensen
Architect Dewey Thorbeck faced an issue about 10 years ago when moving his office from Minneapolis’s Loring Park neighborhood to his home in Mendota Heights. Even with the three-story office/studio tower he was building attached to his home by a skyway — “we have the only skyway in Dakota County” — there wouldn’t be enough room for all his records.
He’d heard about the Libraries’ Northwest Architectural Archives.
“I contacted them and they said they’d be delighted, even though I wasn’t retiring, Thorbeck says. Evidence of the first 30 years of his work was trucked off to Andersen Library, where Curator Cheryll Fong would learn how Thorbeck values rural architecture as highly as urban architecture.
His story, however, begins much earlier, with a serendipitous meeting.
Introduction to architecture
Thorbeck grew up in Bagley, a small town in northern Minnesota. When he came to Augsburg College in Minneapolis, he loved to sketch and thought he’d translate that into a career designing airplanes. But he didn’t find creating engineering drawings very interesting. He told his professor, who asked him if he’d considered architecture. He hadn’t — he really didn’t know about it.
He accompanied his professor to meet the architects remodeling the library. When he saw the drawings of buildings on their office walls, “all of a sudden, I realized that people designed buildings.”
“That afternoon, I went over to the University of Minnesota and applied to attend the School of Architecture in the fall,” he says. “It was a dramatic discovery.”
After earning his bachelor’s degree, he went to Yale for an advanced degree, then applied for and won a Rome Prize from the American Academy in Rome.
During his travels in Italy, he noticed that farmers lived in hill towns and went down daily to their fields in the valley — so different from his small-town experience where farmers lived apart and came into town from the country on Saturdays. It was his first immersion in thinking about rural design.
“Even though he grew up on a farm,” Fong says, “it was leaving the country that helped him see how rural architecture influences and is so important to our health.”
Coming together through InterDesign
“We have to link humans, animals, and the environment together for the benefit of all.”
—Dewey Thorbeck
About six months later, the Minnesota Zoo board announced a request for proposals. Because it included site selection, buildings, landscapes, and exhibits, “it seemed like a perfect thing for us [as an interdisciplinary firm] to go after,” Thorbeck says.
For a first step, the team queried the zoo board, staff, and designers about site criteria and fed the information into a computer. “The computer chose Apple Valley,” Thorbeck says. “Within 30 days, it was approved.”
The team wanted to show the animals in their natural habitat. “It was the first northern climate zoo in the world designed to be open year-round,” he says. The master plan incorporated a monorail so that visitors could look down on the animals. “We wanted to create the illusion that the animals were free in their natural habitats and the humans, we were caged.” Flipping this script was a breakthrough, Fong says, that was later emulated by others.
With their master plan, InterDesign won a national American Institute of Architects award. The Minnesota Zoo opened in 1978. InterDesign disbanded after about 10 years, but the members continued to collaborate, Thorbeck says.
The Center for Rural Design
After having been invited by Ralph Rapson to teach part-time in the U’s architecture program, he worked there for many years while also being involved in architecture projects in rural and suburban areas. Yet he recognized there was nothing taught about rural design.
He approached the Dean of the College of Food, Agriculture, and Natural Resources Sciences, Mike Martin, and the head of Architecture, Tom Fisher, to propose a Center for Rural Design that would be part of both and based on the St. Paul campus.
“Design is a problem-solving process,” Thorbeck says. When he and a team went into a rural area, they presented themselves as designers — not architects, because then people immediately thought of buildings instead of a holistic concept. They also proposed that the community members were designers, thus creating a community-based design process to help them cope with change.
In 2010, the Center for Rural Design’s goal was “to help rural communities survive and reinvent themselves, whether as tourist destinations, recreational havens, thriving agricultural areas or bedroom communities for larger cities,” according to a Minnesota Public Radio report.
To bring attention to rural design issues, Thorbeck has written three books: “Rural Design: A new design discipline,” first published in 2012 and now available in Chinese; “Architecture and Agriculture: A rural design guide”; and “Architectural Landscapes: Seeing rural through design,” which features his sketches created on his many travels. (All are available through the Libraries.)
Seeing the big picture
He collaborated with a Native American landscape architect on the Ft. Snelling State Park Visitor Center. They needed to find a place above the flood plain — and also acknowledge the almost 2,000 Dakota men, women, and children imprisoned there after the U.S.-Dakota War. They highlighted that prison site; later, the state put up a monument.
In trying to bridge gaps, such as that between urban and rural architecture, Thorbeck also has been urging people to see the planet Earth as a totality. Climate change and the security of food, energy, and water resources also feed into his understanding of design and place. “He was on this topic before we understood how vitally important it was,” Fong says.
In the International Wolf Center and his other designs, Thorbeck demonstrates that “we have to link humans, animals, and the environment together for the benefit of all.”
The Thorbeck Papers collection guide will be enhanced and expanded as newly described elements are created. Contact Curator Cheryll Fong for more information.







